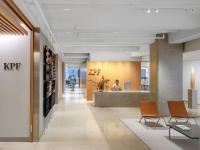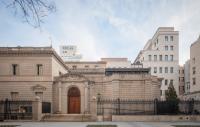Charleston Branch | New York Public Library
Staten Island, USA
Inspired by the cultural connections to its site in Charleston Staten Island, a century old craftsmen community known for brick and terracotta manufacturing, the library is conceived as a stylized brick vessel for information and community gathering. The exterior is clad in a textured Roman brick whose non-standard composition highlights and pays homage to the former manufacturing traditions of this community. Openings in the brick façades are created by removing the brick and trimming the openings with glass bead blasted stainless steel. A civic-scaled stainless steel portal announces the library entrance from the adjacent parking lot.
The library is located in a shopping complex, a familiar American suburban condition. It is bordered on two sides by parking lots and two sides by Fairview Park. The Park is a recreational landscape that abuts a big box store complex, and the library is located between these two site conditions. The design addresses this unique environment with a community plaza and entry portal off the parking lot, resulting in the creation of an urban space between the parking area and library. Internally, the library program spaces are oriented toward the park and take advantage of its views. One of those spaces, the main reading room and information commons is at the center of the spatial composition.
The Charleston Branch of the New York Public Library is also a Net Zero high performance building, the first Net Zero library in New York City, and is designed to achieve a LEED Gold rating. The building’s high-performance characteristics are enabled by enhanced building envelope construction, an all-electric non-fossil fuel energy source, and photovoltaic electric cells supplementing the energy source. This project meets the sustainable goals of the City of New York’s 80 x 50 program which intends to reduce 80% of carbon emissions by 2050.
- Architects
- ikon.5 architects
- Localització
- 225 Bricktown Way, 10309 Staten Island, USA
- Any
- 2022
- Client
- New York Public Library
- Structural Engineer
- LERA Consulting Structural Engineers
- Civil Engineer
- Langan
- MEP/FP Engineer
- Kohler Ronan, LLC
- Landscape Architect
- Nancy Owens Studio
- Sustainability
- Atelier Ten
- Lighting Design
- HLB Lighting Design
- AV/IT/Security/Acoustics
- Cerami Associates
- Wayfinding/Graphics
- T-Squared Design
- Artist
- Mark Reigelman II
- Construction Manager
- Gilbane Building Company
- General Contractor
- Skyline Industries



















