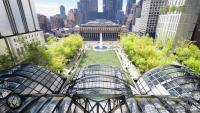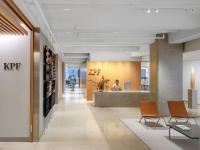HTBLA
Andorf, Austria
The project was developed after winning an EU- wide competition and has been finished in 2012. Open spatial sequences provide the base for a state of the art learning environment. The entrance to the school is formulated as an atrium connecting all floors to one communication area. The three- storey L- shaped school building serves as a natural noise protection and defines a courtyard together with the L-shaped workshop area on the ground level – in cooperation with AT4Architekten.
- Architects
- PAUAT Architekten
- Localització
- Hannes Schratteneckerstrasse 1, 4770 Andorf, Austria
- Any
- 2012














