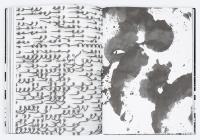Metropol
Milano, Italy

Dolce&Gabbana’s multi-functional space in the heart of Milan occupies the former Metropol movie theatre. The original building, which dates from the 1940s, has been completely restructured and expanded by about 1,000 square metres in order to accommodate an event hall and several conference rooms which, together with the existing building, cover an area of 3.500 square metres. The large illuminated sign of the Metropol cinema has been conserved, while the façade itself was substantially rebuilt, endowing the new building with a particularly striking aspect. The facing, realized with steel strips that twist along the vertical axis, gives a kinetic effect to the building, in that the façade changes appearance depending on the viewer’s position as well as on the position of the sun and quality of the light.
The building has four stories above ground and one partially below. The two-storey entrance foyer is illuminated by a large chandelier in black Murano glass which dialogues with the dark basalt stone, typical of Sicilian streets, of the flooring and the glossy black glass that covers the walls. A grand staircase conducts to the mezzanine and the main hall, which is equipped with a removable catwalk, two lateral bleachers that can be dismantled, and a hydraulic platform for the sets. Structurally, the hall is defined by nine arches approximately 15 metres in height, left over from the roofing system of the old cinema and put to service by the renovation project as exposed rhythmic elements, to the sides of which are balconies faced in black glass that can hold up to 200 people. The space occupies 700 square metres, with an additional 200 occupied by the scenography and the backstage area. The hall is totally black, except for the anthracite colour of the industrial flooring, and is illuminated by three central rows of adjustable spotlights.
The interior spaces dedicated to secondary functions are situated along the sides of the main hall, with the interview rooms on the first floor and private meeting rooms on the second, while the half-basement level hosts all the service facilities for the main hall and also functions as a sort of flexible, additional backstage that can be adapted to the event in question thanks to the presence of mobile partitions. There are two internal gardens planted with Mediterranean palms and agave, onto which all three floors look through uninterrupted glass walls.

- Architects
- Piuarch
- Localització
- Viale Piave, 22, 20129 Milano, Italy
- Any
- 2005
- Client
- Dolce&Gabbana S.r.l.
- Equip
- Magali Roig Liverato, Andrea Palaia, Cristina Castelli, Luca Lazzerotti






