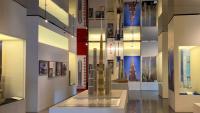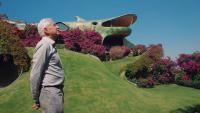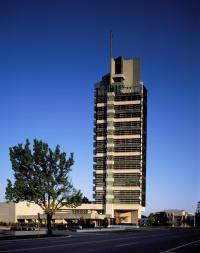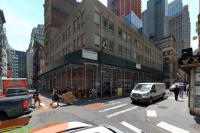4th Comprehensive School Aachen
Aachen, Germany
The 4th comprehensive school is located in the middle of a residential development, which is to be understood and considered as a block development.
The two existing buildings - the "tower houses" - remain on the site. The new building, which is placed between them, not only completes the overall urban concept, but also represents the functional link. The new construction of the sports hall also deliberately fits into the building sequence and supports access to the school complex.
The functional order of the school is based on the special educational concept of the 4th comprehensive school. Each of the two tower houses houses rooms for teachers and classes in each of its two floors, which form so-called "teams". The teams are differentiated by rooms in different color. At the heart of the teams are the team squares - large glazed rooms where the teachers work and where they are available for the students at all time, which offers the greatest possible transparency. Sitting as well as learning islands in the hallways support this common learning atmosphere and create a high quality of stay.
The spacious foyer is the central meeting place - not just for the school business.
The jointly used areas in the new building of the foyer, cafeteria and dining rooms are communication areas for the entire ensemble. Large glass surfaces allow the connection of interior and exterior space and continue the bright and positive learning atmosphere in the new building.
Together with the open spaces of the entrance forecourt and the dining hall, a compact, full facade is created using a light brick façade. Complemented and framed by trees and green areas, it becomes a learning island in the green of the city.










- Architects
- KRESINGS
- Location
- Sandkaulstraße 75, 52062 Aachen, Germany
- Year
- 2016
- Client
- Stadt Aachen
- Structural Engineering
- gantert + wiemeler ingenieurplanung, Münster
- Building Appraisals
- H. Dieler & Partner GmbH, Aachen
- Structural Engineers
- Thomas & Bökamp Ingenieurgesellschaft mbH, Münster
- Technical Building Equipment
- DS-Plan Ingenieurgesellschaft für ganzheitliche Bauberatung und Generalfachplanung mbH, Köln
- Technical Building Equipment
- E-C-K Ingenieure GmbH, Brühl
- Fire Protection
- BFT Cognos GmbH, Aachen
- Building Physics
- GRANER + PARTNER Ingenieure, Bergisch Gladbach
- Open Space Design
- RMP Stephan Lenzen Landschaftsarchitekten, Bonn
- Give Planning
- UPDOWN Ingenieurteam für Fördertechnik GmbH, Hürth
- Kitchens Planning
- HÖRSTKE Großküchen/Einrichtungen GmbH
- Küchenplaner
- HÖRSTKE Großküchen/Einrichtungen GmbH














