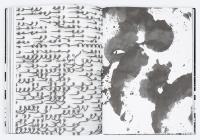A. E. Smith School Library
Bronx, USA
Vast automobile mechanic workshops are a unique component of this urban vocational school.
The Alfred E. Smith Career and Technical Education High School is located in the South Bronx and was built in 1938, with additions made in 1963. Their curriculum focuses on preparing its students for careers within the graphic design and automotive industry.
For the renovation of its library, the school was seeking greater flexibility in its everyday uses, including the addition of study, meeting and discussion areas for students, teachers and parents.
The school’s vocational aspects galvanized the overall design concept for the space, serving as an inspiration for the large faceted soffit suspended within it. Conceived as a geometrical progression, it is double helix in form, repeating modules of twelve triangular facets. This element, which serves as a sound attenuator and spatial modulator, highlights the arts and crafts focuses of the high school.
The sequence of spaces in the new library is articulated by modular and movable furniture that can be reconfigured easily to produce the client’s desired new uses.
The library’s materials and technologies, such as shades that reduce glare but allow penetration of natural light, as well as energy-efficient light fixtures, responded to the latest environmental standards and followed specific environmental requirements developed with the client.
Publications & Exhibitions:
2012 CultureNOW "A.E. Smith High School Library"
2010 Architonic "A. E. Smith High School Library"
2009 AIANY, Group Exhibit
This project is part of Atelier Pagnamenta Torriani’s architectural acupuncture interventions in NYC: a transformative series of public school libraries that are expanding their educational purpose by rebuilding communities through culture.











