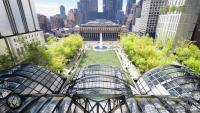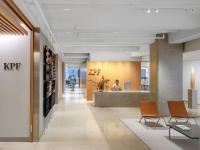AEB Headquarters
Stuttgart, Germany
AEB Headquarters versatile offer of complementary indoor and outdoor facilities. The new AEB headquarters are conceived as a highly flexible composition of divers working environments, in which multifunctional open-spaces and cellular retreat spaces group around a carefully proportioned central hall with shared, open balconies to provide good daylight conditions on each floor.
Focusing on a single, clear volume within a highly heterogeneous urban context, the primary aim of the project was to create a solitaire building of distinct identity on the former ‘Hansa-Areal’. The new building is deliberately far recessed from the street edge to generate a representative welcoming space in front of the new headquarters. A large cantilever within the building volume marks the main entrance and provides all-weather shelter for personnel and guests.
The language of the building is derived from the company’s philosophy and ethos of openness and transparency. On the outside the universal facade is expressed as elegant, deep, stacked aluminium frames of full height glass panes. On the inside predominantly glazed, frameless partitions allow for views through the entire building and therefore visually connect open-space-areas, central atrium and outside environment.
Client: AEB GmbH
Competition: October 2014, 1st prize
Status: Completed 2017
Location: Stuttgart-Möhringen
Gross floor area: 14,000 m2
Model: Béla Berec, Esslingen
Photography: Roland Halbe, Stuttgart










