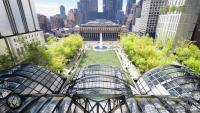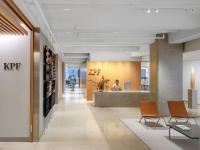Apartment building in Teheran
Teheran, Iran
In the centre of this city with a pop. of 12 million, eleven luxurious condominiums with a total of 4,700 m² of living space and with all the facilities of a grand hotel were built. What makes this building very special is its glass-roofed inner courtyard covering all seven floors down to the ground level. Like a lantern, this effuses natural light onto all rooms on the inner side. This courtyard also serves as conduit, by means of bridges and a glazed elevator, to all apartments in the building.
















