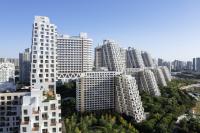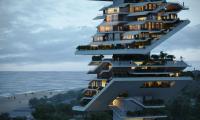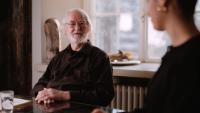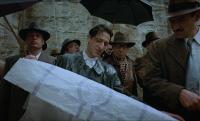Bodner Campus Kufstein
“The house as the centre of gravity.”
Bodner group’s new headquarters exhibits significant symbolic character, forming the gateway to Kufstein through its urban location.
The campus comprises of four building blocks arranged around a generous central square, symbolic of the centre of competence in construction. In this way, this area is designed to be flexible in coming years and adjust to all needs. The circular form of the staircases creates a space flooded with natural light, a centrally illuminated communal space, which connects the levels functionally.
A generous centrally located stairway serves as a forum for informal encounters and events, as well as a refined escape route. A continuous spatial zone develops along the façade, comprised of open and enclosed workspaces. The central stairway sculpture enables a sphere for new ideas. A generous ambience flooded with light being the driver for Bodner’s Headquarters.
- Architects
- Schenker Salvi Weber Architekten ZT GmbH
- Location
- Client
- Ing. Hans Bodner Bau Ges. m.b.H. & Co. KG
- Team
- Maximilian Dietz, Anja Gazivoda, Patrick Gläßner, Tristan Hunt, Anna Zita Leutgeb, Michael Salvi, Andres Schenker, Veronika Ševčíková
- Model Construction
- Modellwerkstatt Gerhard Stocker

















