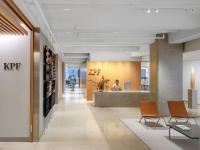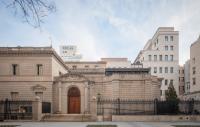Conversion Kirchweg
Winterthur, Switzerland
Thanks to a special permit, it was possible to add a new dormer roof to the terraced single-family house built in 1951, in line with the neighbouring buildings. Thus a large additional attic room could be realized and the appearance of the row of houses could be completed volumetrically. By laying and redesigning the kitchen and bathroom on the ground floor, a spacious entrance area with integrated cloakroom furniture was created. A continuous, sand-coloured anhydrite floor connects this with the living, dining and kitchen areas.
Wherever possible, the existing wall surfaces were left or supplemented with a fine slurry plaster and painted with mineral paint. The formerly dark staircase in the middle of the house was opened to the roof. The light now falls through a central roof window over angled, folded surfaces down to the ground floor.
The newly converted rooms on the upper floor were given a white oil-finished ash parquet floor. Two new sanitary areas ensure that the house can be used flexibly in the future. Thanks to new roof and cellar ceiling insulation and the replacement of the old electric storage heater with a new gas heater, energy consumption was significantly reduced.
2012-2013
- Architects
- Wagner Vanzella Architects
- Location
- Winterthur, Switzerland
- Year
- 2013
- Client
- privat
- Team
- Michael Wagner, Raphael Vanzella








