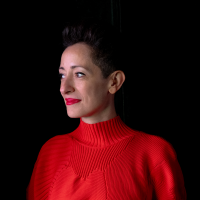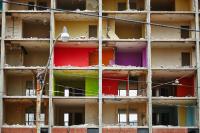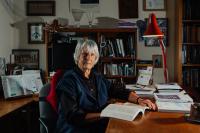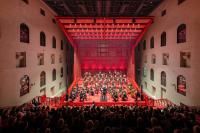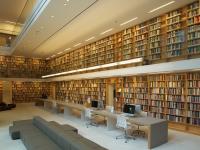Extension Gaislachkogl Middle Station
Sölden, Austria
In reply to a steady-increase of winter tourism, obermoser + partner architekten were asked to build two new restaurants next to the Gaislachkogl cable-car middle station, in the hearth of the Tyrolean alps.
We wanted a formal continuity, relating to the existing cable-car station, built by our office in 2010, but choose to use a different materialisation for the extension, in order to show the addition.
The existing basement, a reinforced concrete structure, had to be extended and renovated, for the restaurants we proposed a structure of massive-wood elements. Wood has been a useful design element for the interiors as well.
The restaurant on the upper floor hosts up to 100 guests, has a show-kitchen and a broad roof-terrace, with spectacular south/east views over the Stubai and Ötztal alps.
The self-service restaurant on the ground floor has a generous dining area for about 300 guests, flooded with light due to panoramic, full-glazed fronts. The dining area is organized as large open space, with five self-service islands providing food for ‘free flow’ delivery and a spacious panoramic terrace, overlooking ski-slopes and alpine panorama.
- Architects
- obermoser + partner architekten zt gmbh
- Location
- Dorfstrasse 115, 6450 Sölden, Austria
- Year
- 2021
- Team
- Johann Obermoser, Christoph Neuner, Andreas Norz, Sandra Seeber










