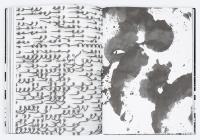Harbour Münster
Münster, Germany
At the eastern end of the ‘Kreativkai’ (creative quay) along Münster’s harbour, a new building complex reminiscent of the site’s former use will begin to emerge around the ‘Kuhr-Speicher’ in 2017. A newly created, tree-lined square in front of the old storage building kicked-off development in the new harbour area. The existing comb and waling timber structures at the site will be reflected and culminate in the vertical height of the towers that form the distinctive beginning and end points of the new canal bridge. The ‘Hafentor’ (harbour gate) consists of three separate buildings, all accessible from Schillerstrasse. The guiding principle behind the project is the continuation and transformation of classic port architecture into a modern yet timeless design. The simple geometric forms and powerful stereometry of the old storage building provide a model for the new buildings. Viewed from the harbour path, the structure takes on the heights and scales of the U-shaped building and spatially realises a gate position to the new harbour gate square to be built behind it. The buildings will house future commercial and residential spaces that overlook the city harbour. The office space on each floor can be divided into two rental units. It can also be arranged into larger, flexible functional units across multiple levels. Two interlocked towers, one eight the other twelve storeys tall, fashion a spatial completion of the Hafenweg. To cater to the large bicycling population of Münster, a generous amount of space along the base has been set aside for bicycle parking.
- Architects
- Kleihues + Kleihues
- Location
- Hafenweg, 48155 Münster, Germany
- Year
- 2014
- Client
- Josef Kuhr Immobilien Besitzgesellschaft mbH & Co. KG
- Architekt
- Kleihues + Kleihues Architekten mit Jan Kleihues und Norbert Hensel
- Wettbewerb
- 2014, 1. Preis
- Art der Nutzung
- Büro- und Wohngebäude, Gastromie, Tiefgarage und Fahrradparkhaus





