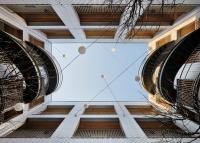House Froschberg
Linz, Austria
The challenge was to create a spatial expansion of a small 1960s residential house as well as to adapt it to current structural-physical needs. The property is situated on the fringe of a typical urban settlement area of Linz, to the south being bordered by an agriculturally used field.
Despite little built area, this small-volume house offers a surprisingly high number of rooms and is thus fit to fulfil the demands of a family of five. The ground floor, comprising the living, eating and cooking areas as well as a small study, is almost unaltered as regards the spatial pattern. Merely the entrance area with wardrobe and small sanitary module as well as the kitchen have been adapted. The upper floor was completely reorganized. In the course of the renovation of the truss, generous shed dormers were inserted which provide for sufficient illumination of the children’s rooms and lend the building its unique character.
With its double pitch roof the structure remains true to traditional 1960s building technique, however leading back the form to its plain appearance, unburdened from all décor. Especially appealing is that the existing structure of the house was largely retained and thus the charm of the 60s remains perceivable.













