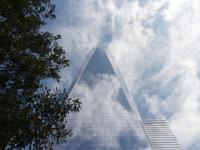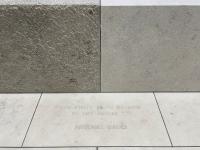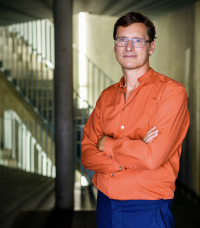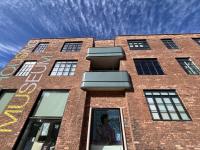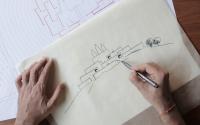House with three Courtyards
Japan, Japan
This single-story, reinforced-concrete house was designed under the unique circumstance where the site with an irregular shape is recessed from the main road in the midst of the metropolis. This means that the house does not have a façade or any sort of ordinary exterior appearance. Instead, it consists solely of interior spaces and the courtyards that deliver light and breeze to the interior. We designed three courtyards inside the closed rectangular buildable space that runs north-south in the site, each with a distinct nature to divide the interior spaces with different features. The outdoor space in the center is the entrance courtyard which has the living area on its south. It is a relatively public space that can also be used for welcoming guests, while the private area such as a bedroom was placed on the north of the entrance courtyard.
In the courtyard on the south of the living area, we preserved an existing tree without moving from its original location. In addition, one of the pillars form the pre-existing structure is converted for supporting the garden canopy as a memory of the original building. This courtyard was designed as a garden rich in narrative, telling the site’s history and locality. In contrast to the descriptive south courtyard of green and history, we designed a simple courtyard only consisting of dark rectangular water surface in the north private area, as an abstract space of water and light. By inserting different outdoor spaces as courtyards, we wanted to create an expanse in a contemplative way to this inevitably enclosed house without façade, hoping to discover new possibilities of living environment.












