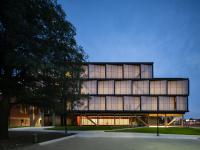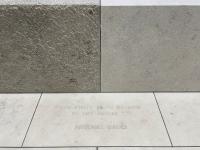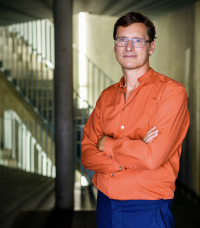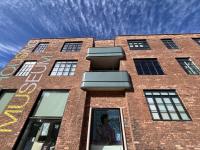Interior Design of a Flat
Zug, Switzerland
The low ceiling hight with the big surface area creates spatial proportions that ask for a zoning. Despite that, a spatial openness is intended. The terrazzo-like bright anhydrite floor, together with the white ceiling ,defines the space, which is divided by vertical elements in smoaked oak. A cabinet front separates the entrance from the bedroom and the bathroom. Around the core, a paneling in chalked oak forms the warderobe and the kitchen. The self-designed and self-build lighting- objects fill the spaces with light and atmosphere.








