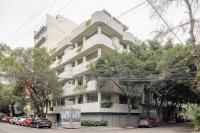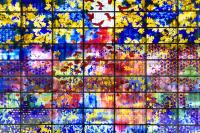K House
Osaka, Japan
When we designed this two-family home to replace an older structure, we left a cherry blossom tree standing in the garden as a way to link the new building with the residents’ memories of their old home. Aluminum louvers create an intermediate boundary between the exterior and interior while also bringing a range of moods to the façade.
- Architects
- Shogo Aratani Architect & Associates
- Location
- Osaka, Japan
- Year
- 2008














