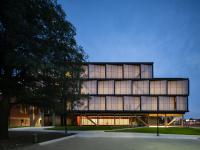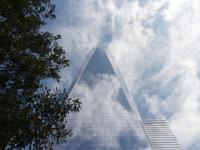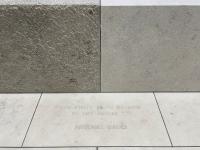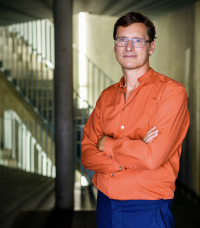KEITOKU BLDG.
Shinjuku-ku, Tokyo, Japan
With the start of the project and the Corona Disaster, the question of the ideal place to work was once again raised, and we thought that if the work style was to be dependent on a specific location, it would need to have an appeal that could only be obtained in that location.
Here, a versatile office space is located on the far side of the site, and a “facade space” is created on the street side to serve as an intermediate area between the city and the site.
The façade space is a place where multifaceted differences, such as differences in the activities of each tenant, temporal differences, and changes in architectural elements, come together.
I thought that the amplitude created by the symphony of differences, rather than the specificity of the architectural form or materials, could add charm to the streetscape.
- Architects
- Tomoyuki Kurokawa Architects
- Location
- Shinjuku-ku, Tokyo, Japan
- Year
- 2023
- Client
- 有限会社惠徳
- 内装設計(シェアオフィス)
- 高濱史子建築設計事務所
- 構造設計
- オーノJAPAN
- 設備設計(電気)
- EOS Plus
- 設備設計(機械)
- テーテンス
- 施工
- 守谷商会

















