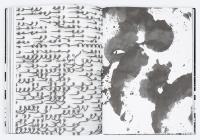Kiya Ryokan
Uwajima, Ehime, Japan
A renovation project of Kiya Ryokan; a well-established ryokan founded in Meiji 44 (1911) in Uwajima, Ehime. The renovated ryokan reopened with its new style of accommodating only one group per night.
The Kiya Ryokan already had its own story accumulated over a long period of time as an established ryokan. Instead of creating something completely new or adding something, we intended to discover a new aspect of the story that could be the new value of Kiya Ryokan, by subtracting factors from its existing state. Therefore, the first thing we worked on was to subtract vertical elements, in the space which already had horizontal spatial perspectives. Three areas of the second floor were replaced from tatami mats to a transparent acrylic material. Furthermore, the ceiling above the second floor was taken away to disclose the frames of the old roof. The cross-section of approximately 8 m long at its highest, which has appeared in the historic ryokan, creates a new perspective. In the daytime, the light coming in from the windows on the upper floor streams onto the first floor through the double-height ceiling. In the bathroom, the old tiles were painted all black except for one stream of line that we maintained in its original white. A new perspective begins to rise by carefully subtracting what was already there.
At night, the light through the shoji (Japanese sliding doors with paper), suggestive of a paper lantern, alters its brightness and colors that changes its night-facade. The impression of the entire building continues to suddenly change in the cityspace, which makes its existence itself become an action towards Uwajima Island.
- Architects
- Yuko Nagayama & Associates
- Location
- Uwajima, Ehime, Japan
- Year
- 2012

















