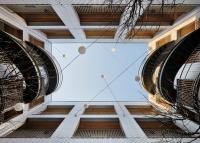Königsfelden Clinic
Windisch, Switzerland
The clinic's old main building, a large-scale complex with a kind of cour d'honneur, engraves itself into the context of the park at Königsfelden. The new building constitutes a counterpart of the main building, provides containment of the courtyard space at the north end and makes it a public part of the park grounds. The main building's central axis is reinforced by the new building and the ensemble is tethered to the clinic site's new main axis.
The new building is conceived as a three-wing complex. Each wing is arranged around an interior courtyard that illuminates the interior access areas. The central wing, with the largest interior courtyard, incorporates public uses on the ground floor. Wards are positioned on the three upper floors. The ground floor and the three upper floors have congruent floor space. Two thirds of this floor area has a basement level. The top floor is set back, producing a partly accessible roof terrace on the second upper floor.
The new replacement building's load-bearing framework is constructed as a skeleton structure. In order to guarantee maximum flexibility for future conversions, columns are installed inside the building on the upper floors according to a variable pattern (4.8 to 8 m). The maximum span width between columns is 9.2 m, at the entrance area on the ground floor. The reinforced-concrete floor slabs above ground rest on reinforced-concrete columns and a small number of reinforced-concrete walls. The support structure on the basement floor also consists of a concrete skeleton with a flat slab, resting on the surrounding exterior load-bearing wall, interior load-bearing walls and a small number of columns. Via the floor slabs, vertical loads are transferred linearly onto the columns, cores and walls in the foundation, where these loads are transferred to the ground. Horizontal reinforcement is provided by cores of in-situ concrete and other continuous shear walls in reinforced concrete.
The upper floors, including the ground floor's mezzanine area, generally have a height of 3.2 m. In the central section, the ground floor has a height of 4.2 m. The basement floor heights are 3.5 m in the central section and 4.2 m in the outer wings.
In the old building, sections H8 and H2 have been demolished. No other major, structurally relevant conversion work has been carried out.
- Engineers
- ZPF Ingenieure
- Location
- Königsfelderstrasse 1, 5210 Windisch, Switzerland
- Year
- 2019
- Client
- PDAG Psychiatrische Dienste Aargau
- Architecture
- Huggenbergerfries Architekten, Zurich, Switzerland










