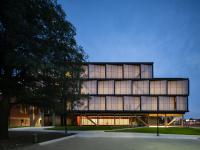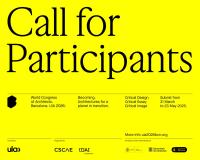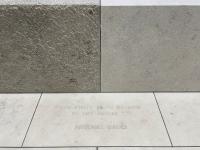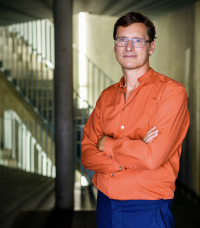Laurin & Klement Kampus – Office Building für ŠKODA AUTO
Mladá Boleslav, Czech Republic
The “Laurin & Klement Kampus” sets standards in the area of sustainability: ATP architects engineers cooperated closely with ATP sustain to develop the particularly long-term building concept in line with VWI’s guidelines for “good planning and efficient building” and the requirements of the Blue Buildings Standard. The compact constructional approach and such targeted measures as a highly thermally insulated building envelope, largescale PV plant, and state-of-the-art ventilation systems result in higher operational energy efficiency. 797,500 kWh/a less energy are required each year in comparison with reference buildings, which is equivalent to the annual energy consumption of around 136 households.
The design quality of the interiors and exteriors is extremely high. In order to promote the satisfaction of and cooperation between employees, the design team took specific measures to ensure visual, acoustic, and thermal comfort.
The entire campus is structured in line with a modular segmental concept, which defines not only the form of the building but also the shell & core structure, the construction & finishes, and the layout of the building services. This modular concept is derived from the Škoda design vocabulary and the platform system of the VW Group. The many connections between the four office wings create synergy effects. The offices offer a flexible working environment that optimally supports the employees in their work. Alongside the regular office zones, there are community areas for networking, exchange, and relaxation.
- Architects
- ATP architects engineers
- Location
- tř. Václava Klementa 1509, 29301 Mladá Boleslav, Czech Republic
- Year
- 2024







