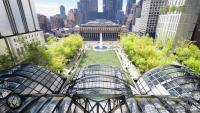Michiyama's House
Fukuoka City, Fukuoka, Japan
This house is a house with a store in a town close to the Muromi River in Fukuoka City. The site is almost triangular in shape, with a sharp corner between a main street lined with mid-rise apartments and a residential area. Originally, there was an old two-story wooden house built by the owner's parents, but the surrounding landscape has changed over the past few decades, and the site's good location prompted us to design a house with a storefront for future rental.
The client wanted to create a cozy house where people could easily gather and stay for a long time. The site is a corner lot facing two extreme roads, one 30 m wide and the other 4 m wide, and more than 2/3 of the site circumference is tangential to the road due to its triangular shape. It would be difficult to protect the privacy of the house if there is a store next to the house, or if a part of the house is a store. Therefore, we first imagined the overall image of the house as if the roofs of various sizes were scattered around the house. Then, we planned to include various interior and exterior spaces under the roof. The exterior of the house, with its multiple gabled roofs, changes its appearance depending on the location of the viewer, and the dynamic changes in the eaves of the roofs are intended to make it difficult to imagine the interior and to protect the family's lifestyle.
However, a year after its completion, the store space is still unfinished, and it has not yet been decided when it will be rented out. Thanks to this, the bare earth floor space has become a perfect playground for children, and it exists between life and the town as a space with a good margin for the house. It may be rented out in the future, or it may remain as it is for some time to come.
In fact, the parking space on the west side of the building was originally planned not for private use, but for free use by the adjacent nursery school for drop-offs and pick-ups. The rental store can also be converted into a space that can contribute to the city in the event of another sudden social change, such as the Corona disaster or earthquake. When completed, the building will be able to contribute to the neighborhood and society as well, and the way it looks and behaves seems to express the personality of the owner. It is the kind of landscape that makes passersby and children want to casually walk under this roof. Between the house and the town.
Title: Mr. Michiyama's House
Location: Fukuoka City, Fukuoka Prefecture
Main use: Residence/Store
Design: First-Class Architect Office Nico Design Office
architects in charge: Takehito Nishikubo, Noriaki Sakaki, Saki Iwashita, Fumiori Akiyama (former staff)
Structural Design: Noriyuki Rezima / Rezima Architects & Engineers
Construction: Kugihara Corporation
Attn: KUKIHARA Keiichi, CHIHARA Hiroshi, NAKABAYASHI Hitoshi, NAKANO Natsuko
Special Steel Work: Hira Kaji / Ayumi Obara
Washi paper production: Hatano Wataru
Structure: Wooden frame
Floors: 2 floors above ground
Site area: 217.6 m2
Building area: 96.8 m2
Total floor area: 122.5 m2
Design: November 2019 - September 2021
Construction: October 2021 - May 2022
Construction completion: May 2022
Photos: Kyoko Omori, Takehito Nishikubo
- Architects
- Niko Design Studio
- Location
- Fukuoka City, Fukuoka, Japan
- Year
- 2022
- 構造設計
- 筬島規行/筬島建築構造事務所
- 施工
- 株式会社 久木原工務店
- 特殊スチールワーク
- 平鍛治/小原歩
- 和紙製作
- ハタノワタル






















