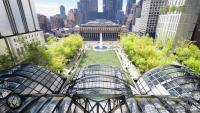New construction Railway Station
Bulle, Switzerland
The layout of this project generates interaction with two architectural volumes: the new place de la Gare, and the Lecheretta district.
The twin L-shaped buildings help to create spatial dynamics that will link the place de la Gare (station square) to the city center. The binary relationship between the volumes asserts an overall identity that will emerge as the pivotal point in the urban landscape, establishing dialog that specifically embraces both the existing context and the planned environment.
The base level is to accommodate retail outlets. This central space will become the natural extension of the place de la Gare, forging an urban link between Bulle's lower and upper districts. The upper floors will house offices and residential accommodation. Zenithal light will enhance and ennoble this covered space, visually linking it to the garden in the building's courtyard. With its customized architecture, the new facility will function not only as a station concourse that ensures management of traffic flows, but also as a venue where people can meet and relax.
A hotel with 80 rooms and an underground car park with 275 spaces will complete the facility.
- Architects
- Itten+Brechbühl AG
- Location
- Bulle, Switzerland
- Year
- 2022
- Client
- TPF-Immo
- Architect
- Itten+Brechbühl AG & Strata Architecture
- General contractor
- Halter




















