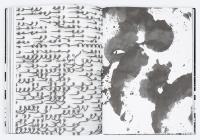next to the chapel, farmstead b
Sterzing, Italy
in a village overlooking sterzing, an ensemble with the historic chapel is formed: the garage protuding out the hill has a wooden slats facade and contains a henhouse, a small sauna is seemingly inserted in the terrain and has a glass facade open to the valley. the actual house is wrapped in wooden shingles and placed behind the stone wall built following traditional techniques.the entire project is characterized by both openness and restraint, an authentic and discreet architecture that follows topography, not changing it but adapting to. a play between architecture, landscape and art. lois and franziska weinberger´s typographic installations name each building, following an old local tradition.














