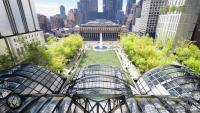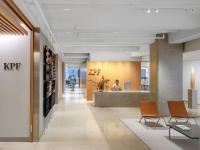Nordkopf Tower
Wolfsburg, Germany

The new client and administration centre of Stadtwerke Wolfsburg AG and the LSW expands on the original company headquarters from 1961. The new building is located amongst the contradictory contexts of the main train station, the phaeno Science Center (by Zaha Hadid), the Volkswagen factory and the central boulevard of Kollerachse, which dates back to the city’s founding in 1938.
Until twenty years ago, the northern city centre was dominated by the draughty width of the car-friendly city. The old view from the station’s forecourt was over an oversized roundabout used to regulate traffic that made the headquarters of Stadtwerke Wolfsburg on the opposite side seem out of reach. After the automotive industry crisis of the 1990s led to a rethink in urban planning, the Wolfsburg “Nordkopf” was transformed into one of the city’s most dynamic areas. New service and cultural venues, which include the development of the Stadtwerke Wolfsburg AG building complex, have replaced the former emptiness.
The new building extends the existing company headquarters from 1961, which were in need of renovations, in a westerly direction. With the extension, the building advances into the streets of Hesslinger and Porschestrasse (Kollerachse). An inner courtyard full of greenery serves as the connecting element between old and new.
The customer centre on the ground floor and first floor serves as a transparent interface between the Stadtwerke Wolfsburg AG group, its clients and the city’s citizens.
The four-storey base mimics the heights of the surrounding city block and then transports them to a 36-metre tall tower that juts out over the corner of the block, marking the north end of the downtown at its highest point. The tower points the way along the Mittellandkanal to the “Autostadt” and Volkswagen factory. The concept of a self-assured urban building block is reinforced by the distinctive radiant metal façade comprised of shingles of anodised aluminium sheets.
The new corporate headquarters is a working and living space for more than 400 people. The entrance area is dominated by wood and natural stone surfaces.
The open, flexible and brightly designed office and client areas are geared toward sustainable, cost-effective business operations. This exceptional structural sustainability was recognized by the German Sustainable Building Council (DGNB – Deutsche Gesellschaft für Nachhaltiges Bauen e.V.) with its “gold” certificate.
An expansive “city loggia” on the 10th floor of the tower acts as a counterpart to the openness of the ground floor. Here, the view opens up over the city, designed according to the plans of Peter Koller, which supplied the previously founded Volkswagen factory with skilled workers from 1938 onwards. The view is framed by a 30-metre long, free-standing roof beam.
The façade is made of over 55,000 anodised metal shingles, which cover both the existing and new buildings like a tailor-made dress. The “dress pattern” generates a superordinate façade grid of 34 x 34 centimetres, which allows precise references between the new and existing buildings. The shingles were entirely fabricated by hand in a sheltered workshop in Thuringia.
Object forms space. Space is a demarcated place, whether inside of a building or in the urban outdoors. The object’s “skin,” or exterior shell, forms the transition from architectural body to space, the border between the two. Its appearance determines spatial atmosphere. It develops from the structure, depth and materiality of the skin. Homogeneous skin without depth obscures an object’s scale. Large or small, its size remains a riddle. When the skin reflects light, the object seems alive; its appearance changes according to use, time of day and weather. The urban building delimits urban space. Its homogenous, architectural body gives it presence. The building is part of urban life, also because its skin changes. It always looks different, reflects the day, tells stories. That goes for buildings large and small, outside as well as inside. The exhibition “Outside In” as a part of the exhibition “Time Space Existence” at the 16th International Architecture Exhibition “Freespace” from Mai 26th to November 25th, 2018 in Venice.




- Architects
- Schulz und Schulz
- Location
- Wolfsburg, Germany
- Year
- 2017
- Client
- Stadtwerke Wolfsburg AG






