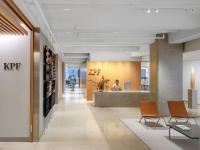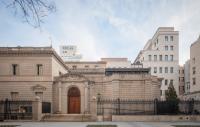Paradise – Exhibition Design of ‘Selections from the Taikang Collection’
Shenzhen, China
"The metropolis serves as a utopia for industrial society. It embraces technology. Every imagination and desire for the future can be realized here in acceleration. Since the 1980s, waves of social development have brought billions to urbanization- a carnivalesque procession into the Paradiso.
Underneath the serrate cityscape, feelings and memories are often hidden, blurred and serried like pixels.
The exhibition seeks to reconstruct the grand narrative imposed in the process of urbanization through 8 artists’ works regarding individual experience in the context of the city. We ask, how should we understand the city? How should we imagine the relationship between humans and the city?"
(Excerpt from the exhibition preface)
Shenzhen, in more than 40 years of rapid urbanization, has been continuously observed, recorded and interpreted. Urban space is not only the outcome of social development, but also where memories and desires preserve. People living in this mega city are often characterized into social groups, but the identities of individuals are left unclear.
The 2-months long ‘Selections from the Taikang Collection’ exhibition is located in an office tower in downtown Shenzhen. The office is scheduled to be renovated soon, the exhibition happens using the transitional status of this raw and vacant space. Like a dream that will eventually wake up, this temporary exhibition event is folded in the unattended time of two offices. In this limited time and space, we try to explore the relationship between individuals and the city with TAIKANG SPACE.
Similar to the daily life of commuters in Shenzhen, the audiences enter the building from transportation, then they go through the typical routine of the office tower entrance, lobby turnstiles, elevators and corridors before entering the exhibition space. This arrival experience represents the repetitive activities of countless individuals in the city, and we understand this as the prelude of this exhibition experience.
A dream is created in the typical office space. As soon as the mirror curtains of the preface hall open, the audiences enter the main exhibition space surrounded by inflatable PVC blocks. Air is wrapped inside and turned into the shape of the space, defining the extent of a dreamland. 78 super-scale air-pillows of 750x2800x400mm module bring this soft touch and misty perception. It is both soothing and fragile. The homogeneous space allows people to get immersed and freely flow in the exhibition. Fragments of dreams detached from the urban life are juxtaposed in this virtual yet unreal space. It makes people temporarily forget about their social characters and backgrounds, and find a route to examine the artworks and their inner self.
A floating layer of aluminum honeycomb core extends from the entrance to the entire main exhibition space which guides the circulation of the exhibition, and defines the rhythm of the narrative. It transforms into a facade in the end of the exhibition. People can see through the front elevation of aluminum honeycomb core where urban landscape on one side and artworks on the other side. As audience moves to different angles of observation, the material presents a metallic reflection according to surrounding scenery and lighting condition. The changing natural light throughout the day and the roaming figures of other people are mapped on the aluminum honeycomb wall, and thus forms a dynamic movement of light and image. People therefore form their unique memories walking in the exhibition that belong only to this specific moment.
The main material for the construction -PVC inflatable products are widely used in toys, sports equipment, and temporary installations. This product is easy to produce and can quickly build up volume of space. Aluminum honeycomb core material, on the other side, is often used inside honeycomb panels to reduce the pressure from the surface of the board which is not frequently seen independently in daily life. We extracted and reshaped these two conventional industrial materials to realize a new or real quality of themselves, representing the statement of specific individuals that have been long neglected in this city.
The exhibition showcases 9 artworks of Taikang Collections by 8 artists whose medias include painting, installation, moving image, etc. The first and last piece is an installation of neon lamp "I’m thinking of you in the distance" by Wang Sishun, which is on the rooftop of another building away from the exhibition space. The viewing distance, city skyline and blurry handwriting strokes bring the audiences back to reality from their dreams and again send their thoughts afar. Through the spatial narrative and the uncommon application of common materials, we hope the exhibition space can bring people the multi-modal experience of art, space, urban space, time, memory and emotion, and ultimately, their own special moments in this brief pause here.
- Architects
- MINOR lab
- Location
- Shenzhen, China
- Year
- 2021
- Client
- 泰康空间, TAIKANG SPACE
- Team
- 刘晨, 赵丹, 金韦希, 赵炜, LIU Chen, ZHAO Dan, JIN Weixi, ZHAO Wei




























