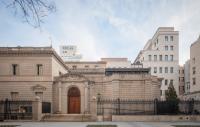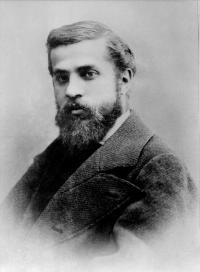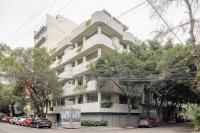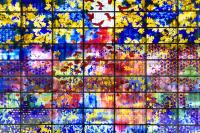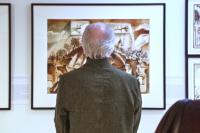Plain Wood Base Clinic
Toyota, Aichi, Japan
Create a space in-between with plain wood
It is a small clinic along the large national highway of Toyota city with the scenery of so-called roadside. Requests from the client were the following three points.
The first floor is exposed mat foundation, and solid boards of cedar are used for the second floor as face material for structure. The beams of the ceiling of the first and the second floor are exposed with no finishing. The same material in the same aspect size is inserted between the columns in order to provide alternately arranged shelves for a variety of furniture and products of the clinic, and the housing fixture, such as the tread and the rise of the stairs, bench, counter, and others. In addition, even though the site is located in the Quasi Fire-Protection Zones, the 30mm cedar plain plates for scaffolding without molder processing was able to be used for the exterior walls by taking an advantage of the type approval and certification, and the setback of fixtures from the fire line. All fixtures facing the exterior are made of wood.
We think all of those small elements and the group make the building a mass of plain woods, and the mass becomes the base for the building. It would lead to "the clinic made of plain wood base" growing with patients who visit here regularly and neighborhood residents who pass by in the front of this clinic.









