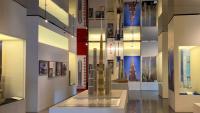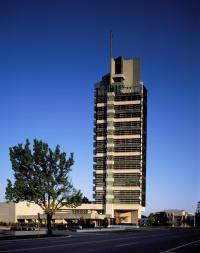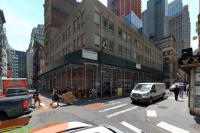Prison Heidering
Großbeeren, Germany
The new development of Heidering prison anticipates secure capacity for 648 male inmates in 3 X-shaped facilities and also includes a complex of buildings for ‘work facilities’. Several central considerations have shaped the design concept for the prison: an economical approach through taking prevailing topographic circumstances into account, compact buildings, short connecting routes and a short security perimeter. Furthermore, creation of the spatial conditions necessary for a secure, humane prison regime and optimum working conditions. The establishment of distinct, high quality open areas for periods of exercise and recreation, areas in which the changing seasons can be experienced properly by inmates. These considerations have led to an urbanistic concept with a ‘justice expressway’ at the centre – a roofed glass walkway connecting all parts of the prison.













