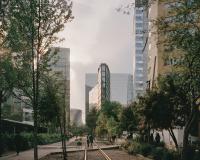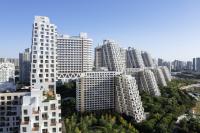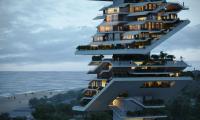Puerto Rey Houses
Vera, Spain
Located in Vera, Almería the project consists in three single family houses, attached at the lower levels and detached in the upper floors. The houses share a common area where a pool and garden are located as well as more private exterior spaces.
With the double objective of avoiding the usual flooding of the area and improving cross ventilation, the ground floor was raised to the maximum allowed level by the local regulations. The lot was developed in three levels: The street access level, a middle level where the pool was located to keep its privacy and the ground level from which to access the houses.
The project takes into consideration the traditional Mediterranean architecture and is integrated into an environment characterized by simple volumes of adjusted scale where white plaster, ceramic lattices and Majorcan shutters predominate.
In order to achieve passive solar protection, different elements and solutions based on traditional systems have been incorporated into the project. To give the project its unique image these solutions have been carried out in a refined version of themselves.
The openings on the second floor have exterior slatted sliding shutters, on the first floor porches are configured with sliding awnings of Majorcan shutters and on the rear façade a ceramic lattice is projected as a permeable enclosure. his same type of lattice is repeated on other exterior walls to allow ventilation.
Each house has a living area of 160 m2 distributed over 3 floors, connected to each other by a light staircase with a sinuous layout that is integrated into the open spaces of the ground floor and basement.
These homes in Puerto Rey are an integral project of architecture, interior design and furnishing.
The first floor, with an open layout, has a kitchen and living room, where a large island made of stone becomes the heart of the space.
The outdoor spaces on this floor are protected from the sun by blue sliding awnings that slide under a pergola. This is a custom-designed solution using mallorquina panels instead of fabric, thus achieving a unique play of light and shade that also improves thermal performance.
The furniture, made of the same stone as the floors, is integrated with natural fiber carpets, linens and carefully selected pieces of furniture that provide warmth and comfort, seeking the coexistence of traditional materials with more contemporary elements.
The native vegetation of succulent plants with minimal water consumption also acts as a thermal filter between indoors and outdoors.
In the basement, a large living room and two bedrooms are illuminated through the courtyard where a cactus garden has been designed. The light reverberates inside the space where the sofa, with a sinuous floor plan, dialogues with the curvature of the staircase and thanks to its size maximizes the feeling of spaciousness.












