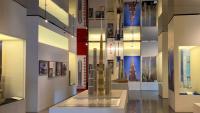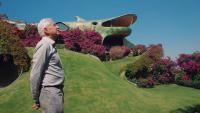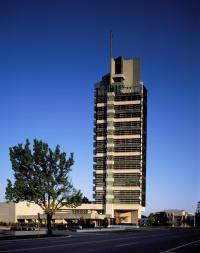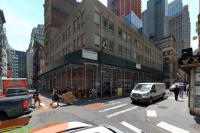Research and Teaching Building of the University of Mannheim
Mannheim, Germany
The form of the structure is derived from the re-establishment of the block structure made succinct for the city. From this, the amendment and completion of the brochure of the city’s south quarters also arises in connection with the palace, the Jesuit church and the observatory. The architectonic bearing of the facade plays a critical role here: The south-eastern corner of B6 displays a markedly calm and closed appearance. The main entrance to the new building is on the street although it is designed as a passage to the interior of the block so that an equivalent entrance also exists from this point.
The new research and teaching building is located on the B6 square above the remains of the historic city wall. The space allocation plan includes flexible seminar and office areas, student workstations and generous communication areas.
The originality of this project lies in the restitution of the familiar block edge: A building has been formed from the typology of a university building with several seminar and office rooms of varying depths that, although remains perceivable as block edge, simultaneously achieves a clear spatial formation of the structure’s interior with the invaginations in the building areas. In this way, the exterior and the interior of the block edge appear in a new context.
Based on this design approach, an overall urban development concept for the city squares A5 and B6 has also been developed.
- Architects
- wulf architekten
- Location
- B6, 30-32, 68159 Mannheim, Germany
- Year
- 2017
- Client
- Land Baden-Württemberg vertreten durch Vermögen und Bau Baden-Württemberg, Amt Mannheim und Heidelberg
- Team
- Sonja Schmuker (PL), Katharina Heß, Markus Burger
- Local construction management
- Alber & Schulze Baumanagement GmbH, Stuttgart
- Structure planning
- Werner Sobek Group GmbH, Stuttgart
- Landscape design
- faktorgrün, Freiburg











