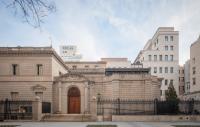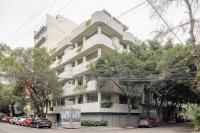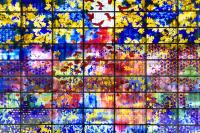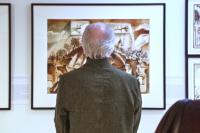Residential Building and Daycare Center Erbenheim-Süd
Wiesbaden, Germany
The GeWeGe housing association of the city of Wiesbaden commissioned the development of a multi-family residential complex with a daycare center in the new residential area of Erbenheim-Süd. In addition to sustainability and cost-effective construction, the design also placed a significant emphasis on sound and vibration protection for the residential units due to the adjacent railway line.
The daycare center, comprising five groups and its associated outdoor areas, will be entirely located on the ground floor and the adjoining outdoor space. In floors 1-3, a total of 30 apartments will be built, including 24 subsidized units and 6 privately financed units.
ENTRANCES | PARKING SPACES
The entrance to the daycare center is located on the southeast side, directly at the end of Bahnstraße. It is designed with a differentiated surface covering that features a unified color concept and is separated from the access to the parking spaces located to the north of the property. This creates a protected and easily recognizable entrance area.
Immediately at the entrance of the daycare center, you will find the office of the daycare center management and the parents' area with a cloakroom and a tea kitchen for supervision. Deliveries are made through another entrance on the northwest side.
The entrances to the stairwells of the apartments are also located on the northwest side and are covered by the recess of the access balconies.
The required car parking spaces are planned along the northern property boundary near the railway line. The necessary bicycle parking spaces are provided in the outdoor area along the northwestern property boundary, as well as in a bicycle room with access on the northwest side and opposite the entrance of the daycare center.
OUTDOOR AREAS
The outdoor play area for the children is entirely located within an enclosed garden in the southeast and southwest parts of the property. The rounded shape of the building in the southwestern part of the ground floor connects the two garden areas seamlessly.
The southern residential wing hovers over the daycare center and its outdoor areas. This overlapping of spaces is equivalent to gaining space, and it creates a protected outdoor area that can also be used in inclement weather. The clear height of 5.75 meters between the daycare center terrace and the underside of the residential wing ensures sufficient daylight for the daycare center.
The differentiated gradation/sequence of the building structures creates a structural/spatial separation between the daycare center outdoor area and the apartments, contributing to optimizing the mutual compatibility between the different areas (daycare center and residential use). At the same time, the gap between the roof garden and the southern residential wing provides better lighting and views for the northern residential wing. In addition, the ground floor is perceived as a single-story structure, with the daycare center use clearly visible externally, and the airspace above the terrace opens northward towards the roof garden.
The clear delineation of the outdoor play area ensures excellent visibility and constant visual and auditory contact.
A rooftop garden for the tenants is planned on the roof of the daycare center. The apartments adjacent to the roof garden on the first floor will have large rooftop terraces, and allocation of tenant gardens is possible. On the south side of the rooftop garden, recreational areas such as children's play areas, chess games, seating areas, and sports equipment will be provided.
Skylights integrated into the roof landscape will provide natural light to the interior hallway area of the daycare center.
SOUNDPROOFING
For soundproofing reasons, a block-shaped access balcony building without common areas was chosen along the railway side. Another block-shaped building was positioned on the south side, which is also accessed through an access balcony. The positioning of both blocks creates a protected, spacious inner courtyard/roof garden, which will be glazed on the northeast side for soundproofing purposes.
- Architects
- Christ.Christ. associated architects
- Location
- Wiesbaden, Germany
- Year
- 2023
- Client
- GeWeGe Wohnungsgesellschaft der Stadt Wiesbaden mbH
- Team
- Roger Christ, Julia Christ, David Lee Hunter, Franziska Grau, Desideria Aigner
- Procedure Type
- Competition












