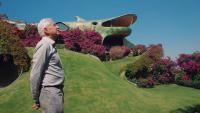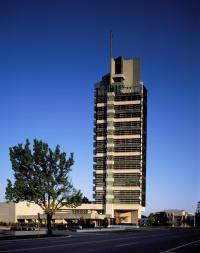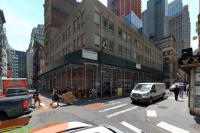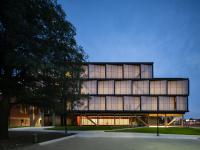Residential Care Home in Salurn
Salurn / Süd Tirol , Italy
The new nursing home is located on the border of the historic centre of the village Salurn. The landscape is characterised by vineyards, giving this section of the Adige Valley an almost Mediterranean atmosphere. The plot, on which the historic retirement home of the Benjamin Kofler Foundation has now been extended, slopes gently down towards the Adige river: Etsch and thus offers a panoramic view over the entire valley floor.
Surrounded by a school, kindergarten and historic residential buildings, the nursing home blends into the slope. The building is set back at the narrow points and keeps a generous distance from the neighbouring facilities. This creates two spacious open spaces around the building. Terraces were laid out above these open spaces to enclose the building, provide sheltered walkways and frame the view of the valley as something valuable for the residents. The residence was developed for around 50 residents of various care levels. Each care unit has its own outdoor area, which can be accessed from the respective common rooms. A special feature of the home is the so-called care oasis, which functions as an open intensive care area.
The colour of the anodised metal façade is a reminiscence of the surrounding buildings, whose sand-coloured architecture has never sought the expression of Tyrolean Alpine valleys, but rather lends the wine route a colourful equivalent, a feeling of the south and warmth.
The large, low-set openings of the house reflect the venerable neighbours, estates and mountains. Views from inside are also possible while sitting or lying down. The age- and needs-appropriate architecture offers large and communicative communal areas as well as individual retreats. The aim was to create a pleasant living atmosphere with bright, cosy rooms - architecture that captures the lifestyle of the place and also makes the care home feel like a home.
- Architects
- pedevilla architects
- Location
- Salurn / Süd Tirol , Italy
- Year
- 2023
- Client
- Benjamin Kofler Foundation














