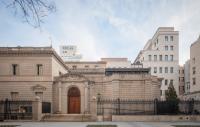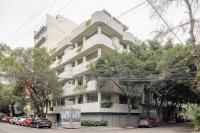Secondary school
Memmingen, Germany
The grounds for the Staatliche Realschule are divided into three areas: the schoolyard itself, the linearly aligned and compact sports area and the forecourt. The schoolyard formulates a continuum of the building. The bright paved area is divided by plate strips and seatings, which are derived from the façade match. Trees mark the yard and the open space. The forecourt with the entrance and circulation areas proves to be paved and functionally structured.
- Landscape Architects
- r+b landschaft s architektur
- Location
- Schlachthofstraße 34, 8770 Memmingen, Germany
- Year
- 2010
- Client
- Stadt Memmingen








