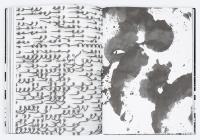SOUTH BUND
Shanghai, China
The initial harbour facilities of Shanghai were located in the area of the new south bund at the Huang Pu River. Hence the south bund is an extension towards the south of the world-famous „Bund“ of what is today the Chinese bund. With the „wave promenade“, the open space concept incorporates the historically-developed linking routes between Shanghai‘s old town and the historic harbour, in the form of linear streets leading towards the river, stretching out at the end of the approaches to the roads, like bastions along the riverbank.
There, the bastions lead to the promenade, which undulates along a more than two-kilometre stretch of river, like a wave, punctuated by bastions and differently-designed green islands, as well as terraced gardens—a place of peace and contemplation. In addition to its horizontal progression, the wave also varies in its topographical design from the highest points of the bastions to the lowest points on the green islands.
The centre of the wave promenade is formed by the Dongjiadu crossroads hub with its spacious square and its amphitheatre-like stepped seating facility. In the darkness, the stairway facility has reserved lighting with LED lights in the undercut of the seating steps, in order to obstruct as few open viewing perspectives as possible and to spectacularly highlight the wave promenade by night.
- Landscape Architects
- WES LandscapeArchitecture
- Location
- Shanghai, China
- Year
- 2018
- Client
- Shanghai BUND Waterfront Development CO. LTD.
- Project period
- 2017 - 2018
- Size
- 56.200 m²
- Competition
- 2012, 1st pize with gmp Architekten von Gerkan, Marg und Partner
- Realisation
- WES LandscapeArchitecture
- Partner
- gmp Architekten von Gerkan, Marg und Partner












