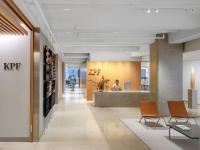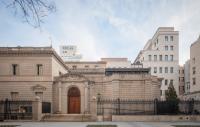Studio Anselm Reyle
Berlin, Germany
Transformation of the adjacent buildings of a former dockyard site into office and studio rooms while preserving the industrial character. The restructuring of the façade of the lower building relates to the existing spatial structure. Large glass doors on the north façade and large skylights illuminate the rooms evenly. The development over a narrow corridor along the fire wall contrasts the effect of the adjoining workrooms, which open onto the garden. The appearance of the original walls has been retained. The exterior concrete ramp connects the interior spaces with the outside area and pulls both parts of the building together.
- Architects
- TANJA LINCKE ARCHITEKTEN GmbH
- Location
- Berlin, Germany
- Year
- 2011











