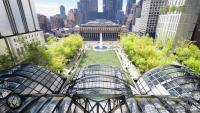Stuttgart Region Chamber of Industry and Commerce
Stuttgart, Germany
The main design goals for us were the restoration of the street space of the Jägerstrasse and the staging of the vineyard by working out the visual axis to the vineyard cottage floating high above, which is perceived as a charming point de vue from many places in the city. The vineyard in the middle of the city represents a special feature of Stuttgart, which is of high identification and memory value and therefore had to be strengthened. The Crailsheim shell limestone used in the upper floors for the pilaster strips stands for the important connection of the IHK to the Stuttgart region.
On Jägerstrasse, the slope is intercepted by a vineyard wall that defines a spatial front area for the IHK (Chamber of Industry and Commerce) headquarter. The vineyard wall continues inside the building and marks the transition between the transparent entrance area and the large event hall with the adjacent foyer. While walking uphill, the view already opens up to the steeply ascending vineyard that has been carefully repaired and extended and more or less leads into the house through a terrace.
While the U-shaped new structure forms an urbanistic corner to the street, it opens to the vineyard from its rear. In this way, the IHK can exhibit a clear and stable presence as an institution on Jägerstrasse – but also from a distance.
- Architects
- wulf architekten
- Location
- Jägerstrasse 30, 70174 Stuttgart, Germany
- Year
- 2014
- Team
- Sonja Schmuker (Projektleiterin), Nicole Ehni, Philip Furtwängler, Victor Gross, Fabian Geiger, Axel Mannhorst, Sebastian Stocker
- Project management
- Drees & Sommer GmbH, Stuttgart
- Structure planning
- Boll und Partner, Beratende Ingenieure VBI, Stuttgart
- Landscape design
- Jetter Landschaftsarchitekten, Stuttgart
- Orientation system
- büro uebele visuelle kommunikation, Stuttgart










