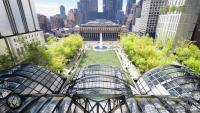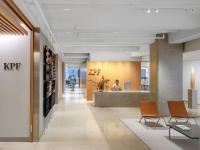TUM Campus in the Olympic Park
Munich, Germany
Located in the park of the Bavarian capital and created for the 1972 Olympic games, the campus houses the Department of Sport and Health Sciences of the Technical University of Munich (TUM). The slogan of the Olympic games, ›Light, freshness and generosity‹ represents also our design. The airy, pavilion-like spacious building made of wood and glass provides a clear layout for the various research, training and sports facilities. Its slender outline – 180 meters long and 150 meters wide – fits sensitively into Günter Benisch’s master plan.
The public Olympic Park includes sport facilities, lakes, bicycle paths, concert venues, restaurants and a soccer stadium with a striking pavilion roof. The renowned BMW Museum, constructed in the shape of a four-cylinder engine, is located across the street. The large horizontal sculpture of the TUM Campus with the cantilevered canopy self-confidently asserts itself in the landscape design of Grzimek, framed by green dams, without seeking to occupy the landscape.
- Architects
- Dietrich | Untertrifaller Architekten
- Location
- Munich, Germany
- Year
- 2023






















