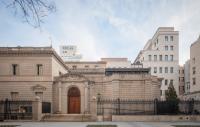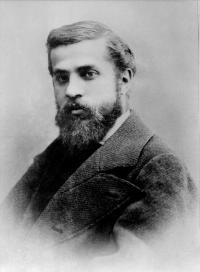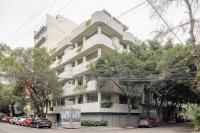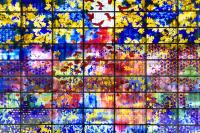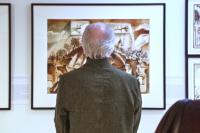UNICO bldg.
Hyogo, Japan
A complex building for a day service specializing in rehabilitation and a mental health clinic. The exterior walls are double-skinned with light-permeable insulation material in between, allowing indirect light to penetrate evenly. The interior is decorated with wall greenery to provide a peaceful setting for users. The exterior of the building is made of molded plate glass with an uneven surface on the outside, giving the glass a soft appearance. The exterior wall color is the maroon color of the Hankyu trains that run along the street.
- Architects
- Shogo Aratani Architect & Associates
- Location
- Hyogo, Japan
- Year
- 2016










