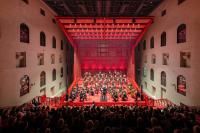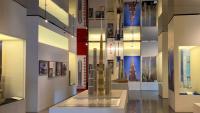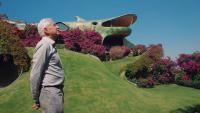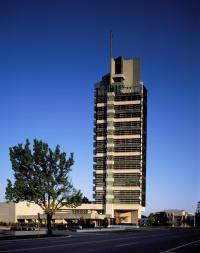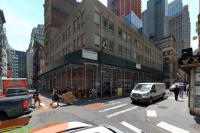visitors center, restaurant
Solingen, Germany
The Müngsten House represents the 1st building phase of the realisation competition of 2008 with the specification of a concept with three buildings.
The two-storey building has a homogeneous façade of weatherproof constructional steel and its rust-coloured surface blends in with the landscape’s natural colours creating a reference the delicate steel construction of the Müngsten Bridge arch and to the industrial background of valley and region.
The building is designed as restaurant for day-trippers and comprises a café and a restaurant on two floors. The dining areas are equipped with high-quality wooden floors and are opened up with large windows towards the side of the river and park, thus ensuring the maximum benefit of the bridge park’s surrounding nature. The large hall at the ground floor can be used for events, functions and seminars and can be separated from the remaining gastronomy. The upper floor accommodates a small club lounge and the Bridge lounge with panorama views overlooking the Müngsten Bridge.
The central catering and supply unit is located at the ground level – integrated in the slope – and with direct access to the Wupper-Terrace. The delivery is carried out by a freight elevator, which is embedded in the surface.
The top floor contains a high-quality loft-apartment with light coming from simple cuts in the roof without additional openings in the smooth façade surface.
With its simple emblematic design language the new catering building is now presenting the bridge park’s striking beginning and end.
(source: wettbewerbe aktuell)
- Architects
- pape + pape architekten
- Location
- Müngstener Brückenweg, 42659 Solingen, Germany
- Year
- 2010










