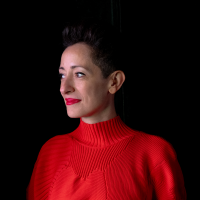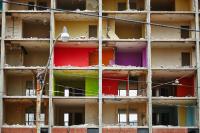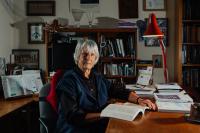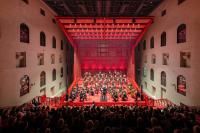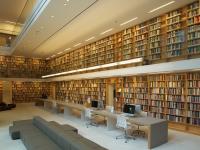WIKA
Vienna, Austria
A news business and factory building for a global player in measurement technology: we create identity and presence to the inside as well as to the outside.
The new WIKA headquarters is the “business card of the company”. We gear the building to the customer and create a distinct orientation point for the visitors. The cube carrying the WIKA character is applied on top and has signal effect.
It was essential for the design to create a clear separation and at the same time approach of the visitor’s traffic and the logistics traffic. Both are brought together under a big roof that shelters visitors as well as employees.
We placed the essential functions at the center: entrance reception and showroom are arranged around a central cite development core.
We show the mission statement of WIKA: transparence clarity and precision in material form and color to the point of environment and furnishing. This is how we create a feeling of “home” for the employees and support working in teams. Using an efficient and flexible expansion pattern we prepare the building for the future and create structure for vital cooperation
- Architects
- M&S Architekten
- Location
- 1230 Vienna, Austria
- Year
- 2014
- Client
- Wika-Messgerätevertrieb Ursula Wiegand GmbH & Co. KG







