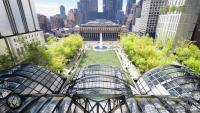Wikinghof
Berlin, Germany
The Wikinghof provides an open working environment which creates a rhythm of office spaces and relaxation areas in an historical context. The listed project was original build in 1899 and was extended 1912. The function was from the beginning a residential building in the front house and production levels in the back facing to the inner courts.
The overall concept for the office areas also includes a restaurant, lounge, meditation room, gym, sauna as well a kindergarten. The lighting design defines with the interior design elements an integrated solution. The open space were provided with a linear staggered lighting layout. The more private areas as telephone booth and meeting areas were designed with decorative suspended luminaires. The circulation areas are supplied with large scale backlit light boxes with artistic prints. The theme of the light boxes guide the visitors through the complex. The different single functions have their own lighting identity by lighting pools only following the general idea to minimize glare points and integrate the fittings into the interior design. The strong collaboration between Vuković+Rogulj and Lichtvision Design in the design phase allowed the interior designers to continue and adjust the final layout in construction phase into a beautiful scheme.
- Lighting Designers
- Lichtvision Design
- Location
- Berlin, Germany
- Year
- 2017
- Architect
- Vuković+Rogulj Architects









