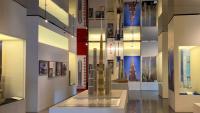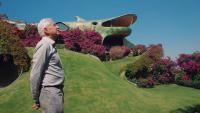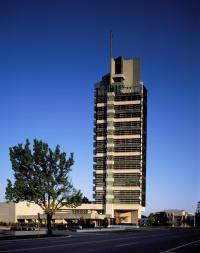Cerdanya Hospital
Puigcerdà, Espagne
Cerdanya Hospital is located on the north side of Puigcerdà, in a development area. This special geographical location allowed to apply a special legal instrument, the European Grouping of Territorial Cooperation (AECT, by its initials in Spanish), which allows the joint management of a hospital centre by the public health systems of neighbouring states. The project was also actively supported by the Territorial Cooperation Program Spain-France-Andorra (POCTEFA 2007-2013). The area of influence of the new hospital consists of 32,000 inhabitants, among the three countries, with a strong influx of tourists.
This building project is intended to define this new part of the city with the streets planned and a large tree-shaded square. To this end an imposing volume was projected, an urban landmark: a trapezium of low height, with the large roof sloping towards the plaza and a tower for installations which balances the horizontal quality of the whole.
Materials were chosen for high durability, suited to the high mountain environment: zinc roofing, stone façades and wooden closures. Exposed concrete is used as a closing element to guarantee the building's good functioning for years to come.
- Architectes
- PINEARQ
- Lieu
- Camí d'Ur, 31, 17520 Puigcerdà, Espagne
- Année
- 2012
- Équipe
- Alberto de Pineda, Manuel Brullet, Marcial Novo, Alfonso de Luna, Alba Casanovas, Jaume Piñol











