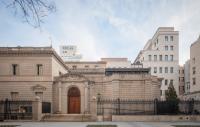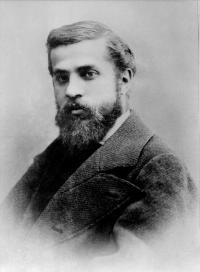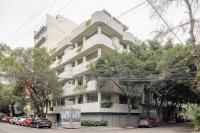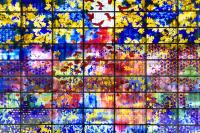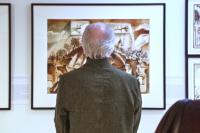Labyrinth Playground
Belo Horizonte, Brésil
The Labyrinth Playground was built in the gardens of Palácio das Mangabeiras, the former residence of the governor of the State of Minas Gerais, Brazil. Since 2019, the Palace has become a park open to public visitation and shows. The Labyrinth is part of the park's permanent public spaces and is also part of the temporary exhibitions circuit.
With its many wooden pillars, the project proposes a playful and labyrinthine place. Unhurried visitors can get lost among its pillars; children (and adults!) can climb the metal grate; and whoever observes it from afar sees an object that is sometimes closed, sometimes open, sometimes half-open.
But the Labyrinth is not meant to be seen from afar, nor is it a remote sculpture: it invites everyone to enter it and experience -- immersively -- the textures and the game between regularity and irregularity of its elements. It is also an apparatus that explores the problem of joining two typologies into one: the jungle gym and the labyrinth. These two elements intertwine and create a complex arrangement of stairs, tubes, pillars, posts, and beams.
Descriptively, the pink Labyrinth has 55 African mahogany pillars that flank six corridors. In the north-south direction, they are wide and the passage is easy; in the east-west direction they are narrow and the passage is more difficult. Above the pillars is the space grid of 1 ¼” metal tubes, which is the jungle gym.
- Architectes
- Vazio S/A
- Lieu
- Mangabeiras, 30210-110 Belo Horizonte, Brésil
- Année
- 2022
- Client
- ArcelorMittal, ABPMA
- Équipe
- Carlos M Teixeira, Daila Coutinho, Frederico Almeida



















