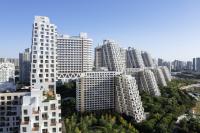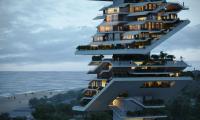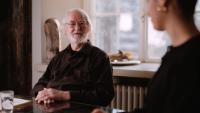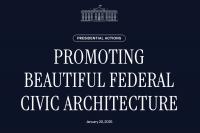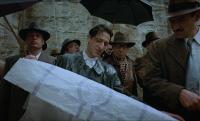Studio Dental
San Francisco, États-Unis
With only 230 interior square feet, the primary challenge was to create the illusion of a more spacious interior, while also packing required program into the tiny footprint, including sterilization room, waiting area, and two operatories. The sterilization room is hidden behind millwork panels that wrap around to form the waiting bench with integrated tablet for patient forms. A centralized, double-sided millwork panel houses equipment for both operatories, while also concealing the sound and HVAC systems. Rather than opening the side panels to potentially unattractive exterior environments (like parking lots), each operatory gestures to the sky, with 11-foot ceilings and translucent sculpted skylights above each chairs, which deliver abundant diffused natural light, and also house TV monitors. Strategic mirrored strips in the corner reveals visually expand the space and reflect natural light. Acoustical dampening material layered in the interior helps to maintain patient privacy. The material palette reinforces the office’s identity, with natural wood millwork, bright white surfaces throughout, and a custom perforation pattern that suggests a dense tree canopy. The 26-foot-long trailer’s exterior features reflective detailing that brings the same custom perforation pattern to the exterior panels, at once a memory of the original utilitarian trailer function, layered with the new use through the client’s branding and imagery.
- Architectes
- Montalba Architects, Inc.
- Lieu
- San Francisco, États-Unis
- Année
- 2014





