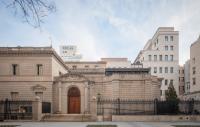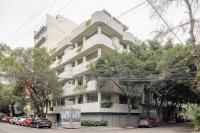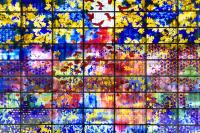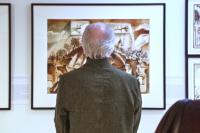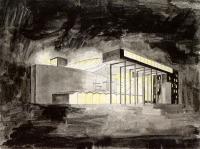Beijing EasyHome Mobao Smart Audio-Visual Store
Beijing, China
Treasure Hunt in a Sound Wonderland Designed by AYZ STUDI O
Imagine a piece of music that attract your attention and make you step into an indoor space trying to find the source of the sound. Suddenly, the wall bends and stretches with slightly surging light, mixing with the sound of music and becoming a peaceful blue lake.
This is the Mobao Concept Store designed by AYZ STUDI O. With the integrated strategy of “Arc, Yin-Yang and Zen”, the designer created a complete space for the commercial brand. Quite different from the appearance of traditional "audio-video shops",it creates a new way for people to encounter music.
Arc
A sound wonderland tour
"If the sound becomes tangible, what will it look like?"
"It can be reached with arc."
Inspired by the result of "inserting a straw into a loudspeaker", five curved walls made of aluminum and wood stand in the space, where the material of space is consistent with audio products. Thus, the sound generates a specific form as if walking into the speaker.
These solid walls stretch, revolve, rise and fall in the line of sight. Following them and walking in the space, a tune from nowhere comes into your ears to make the joints of each space become turbulent or weak. Now, the wall is no longer a wall, but a forest, a cave, a boulder, and a wasteland; the music is no longer a music, but a waterfall, a carriage, a market, a bug buzz; you will suddenly meet the dappled light, and then sink into the mist and mountains.
In the construction of curves without any specific direction, space is a wonderful field that can be turned into countless faces. AYZ STUDI O extracts and interprets the concept of "five" in nature and rhythm to express the traditional materials through curves. The sound is condensed to form the curved walls, while the walls continue to flow and change with the sound and emotions. They merge into one and go around in space. You want to find the answer, but you never know which puzzle the answer belongs to.
Arc is not simply used to delineate the path, but to keeps you in the space longer, to get satisfied in the roundabout and self-questioning.
Yin-Yang
See the invisible
The flow falling from mid-air accumulates into a small area of water, so there is a rest area along the curve of wall. After seating, the palette of white, gray and wood spreads out in layers, where some areas are in bright light like day, while some are hidden in the shadows of gray like twilight.
The light penetrates through the wooden grille and falls on the curved wall, drawing a gray shadow. When it falls on the ground, it becomes a beam of light that shines everywhere. The big red player is like a silent sculpture, and the graceful melody floating in the space seems to come from it.
Bright and dim, metal and wood, colored items and black-and-white shadows, sound and space, people and thoughts, an array of virtual and real form a balance in the space, like notes with varying heights and lows finally string into a melody.
"When heaven and earth are in harmony, all things are born; when yin and yang connects, change is coming."
In the design of AYZ STUDI O, all dimensions such as traffic flow, functions, materials, colors,and lighting are transformed into channels that harmonize yin and yang, creating a balanced comfortableness in the commercial space. This comfortableness is achieved in the reflection of yin and yang. The meaning of this contrasting method is far greater than the presentation of light and shadow, white and black. AYZ STUDI O's balance of Yin and Yang is more like a "stop to take a breath" in a fast-paced life, or a "moment of returning to nature" in a pioneering concept. The joy of people and the vitality of commercial space come into being.
Zen
Empty completeness
You stop in front of a curved wall, where the lavender sunset glow appears on the surface of the B&O sound system. As a photo taken by chance during the setting sun,the picture is framed in the round outline of the loudspeaker, drifting away at a very slow speed. Where did the cloud that you saw just now go? You seek it in the air.
A series of larger “wind chimes” are installed adjacent to the “sunset” AV player. The wind chimes are made up of leftover metal and wood scraps from the construction. The “wind” in the space constantly sweeps it, and each piece of material collides with each other to generate sound. The plaster in the shape of ear symbolizes a quiet listener.
The space is suddenly dissolved into fragments of wind chimes, and those who walk in turn into a pair of plaster ears. This is a romantic poem of space written by wind chimes
The sound quickly blends and fades away, mixed with the melody, and then collapsed on its own. What kind of track did it flow? You seek in the air
When the light changes, the light and shadow strum the grille, and the skillful fingering seems to have pushed a modern music to a climax. Where is the hand of the light? Why is the melody silent? You seek in the air
Beyond construction of space, emotions and atmosphere slide into the blank medium and pour together with sound. The curve seems to have outlined the sound track; the wall and the grille are the habitat of light; and the aluminum alloy and wood simply pull you into the body of a top loudspeaker. In this way, the "empty" of nothing has given birth to completeness.
From the experience area to the top vinyl AV area, professional cinema and a semi-open meeting room surrounded by two curves, a series of top audio products are displayed and the technical mysteries are revealed here. This is the treasure that you finally find. Now, just open it gently.
- Architecten
- AYZ STUDI O
- Locatie
- Beijing, China
- Jaar
- 2021
- Team
- Lead designer: Jiang Hui, Design team: Shi Shanshan / Zhao Wenwen, Project planning: Lele Branding, Design firm: AYZ STUDI O















