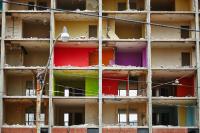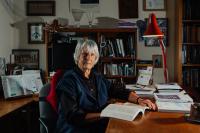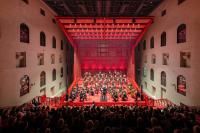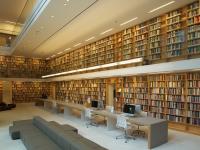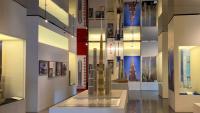House in Koi
Japan
Aperture to create flow of thermal environment.
A renovation project for a house in an urban area of Hiroshima City.
The area surrounding the site was beginning to show signs of vacancy due to the narrow width of the roads, but the area is spacious and rich in environment. The owner, who was born and raised in this area, decided to take over a 50-year-old house and continue to live in it while renovating it.
The existing house had been renovated in terms of facilities and layout, and the soundness of the building itself was readily apparent, but the layout, divided by many living rooms, was not a good fit for a residence for three people. The second floor, on the other hand, was characterized by its ample lighting and good ventilation due to the placement of windows in all directions.
After sorting out the requirements, it was necessary to choose a method that would improve the living environment with a minimum of manipulation. Reading the current wind stagnation from the existing building, we were able to weave the flow of light and wind into the upper and lower floors by making large floor openings across each other, rather than either of the two southeast-facing rooms on the existing second floor, and by making that the center of gravity of the thermal environment. The position and dimensions of the openings were determined in consideration of creating a corridor so that the windows on the second floor can be opened and closed, and so that light can reach the living room on the north side of the first floor. The space around the opening was used to create a corridor that doubles as a library and a second living room for the family, as well as a vertical connection with the living room on the first floor.
On the first floor, an earthen floor space running north-south was created to create a breezeway, and in the winter, it receives light from the south and stores it. All existing thermal insulation materials were replaced with the current standards, and internal windows were installed at the boundaries between the earthen floor and the living rooms to improve thermal insulation. The structure was reinforced with a combination of decorative beams and new beams that were attached under the existing beams and integrated with facing materials in appropriate places.
Urban areas with many challenges for reconstruction are being left behind by the future for this reason. However, with today's diversified lifestyles, various stock uses of existing buildings are possible, such as living without the need for a car, or using them as workplaces or stores. We hope that the active use of stock by the younger generation will help to eliminate the hollowing out of this urban area.
























