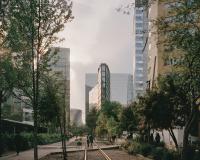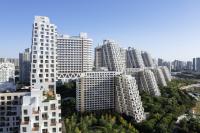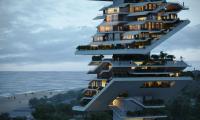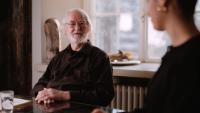Kirkwood Public Library – New Castle County
Kirkwood, DE, USA
Set along a commercial shopping strip highway, Kirkwood Public Library is designed as a roadside billboard announcing the public civic function of reading, learning and exploration. The objective was to create a new branch library for a growing diverse community in an accessible area that would serve as the iconic community center of the neighborhood. Shopping malls and fast food restaurants flank both sides of the site. Large graphic signs litter the highway where this library is sited and a small scale residential neighborhood is set one block in from the highway site.
It is within this context, that the Kirkwood Public Library appears as a collection of books set on the highway for the community to use. Facing the highway, the building façade of stacked horizontal cement board siding is fashioned as a series of boxes that represent the edge of books piled up on their side. The result of stark geometric abstract forms effectively signs the building and its function to the community along this aggressively commercial environment. Adjacent to the residential neighborhood, a double height canopy cantilevers from the façade like, providing shelter to the front door. At the western end of the site, a glazed two story reading room is covered in a cedar solar screen. The screen permits desirable views out while controlling solar gain and day light harvesting. Internally, the program is arranged along the length of the highway to increase visibility and to shelter the entry side from traffic.
The Kirkwood Public Library integrates environmentally friendly, high performance green elements. The greatest use of energy in a library is heating ventilation and air conditioning and lighting. We have taken steps to reduce energy consumption, water consumption and reduce volatile organic compositions in materials.
• Natural day lightings and views: The large glazed south and west ends of the reading room and light monitor over the children’s area allows the County the option to keep the lights off during the day. The lighting specified will have two levels of switching allowing for controlled light levels and energy use depending on day lighting conditions.
• Solar Screen and sun shade: The building consists of a custom solar shade on the south and western ends of the building that permits views out; allows diffused sunlight in and shields heat gain thereby reducing the load on the air conditioning system and reducing energy consumption.
• Low consumption Plumbing Fixtures: The bathrooms will utilize low water use toilets, urinals and lavatory faucets.
• Recyclable and Low VOC materials: The interior and exterior of the building is composed of recyclable and environmentally friendly materials such as: natural cedar trim; recyclable carpet; recyclable acoustical ceiling panels; etc.
• Bio Retention Basins: The storm water detention is controlled and filtered on site.














