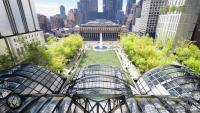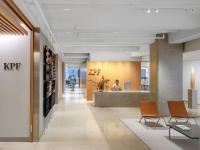Village Center Redevelopment in Dananpo
Dananpo, 中国
This is a project to transform the abandoned Da Nan Po Village Center building complex, which has been unused for many years. The transformed building complex retains and maintains the original architectural image and layout as much as possible, but adds multiple functional spaces such as a sales and exhibition center for local art and specialty products, a local restaurant, and a community construction space for village residents. We made slight adjustments based on the original architecture, such as removing the courtyard wall, opening the square to the street, enhancing the functionality of transition spaces, and serving as a connection and transition point for the distribution and traffic of different functions in the overall space.
The transformed building complex is accessible and open, with Fang Suo Rural Culture as the center, connecting multiple functional spaces such as a bookstore, café, sales and exhibition center, restaurant, tea house and art gallery. The sunken courtyard restaurant effectively links seven old stone arches through a newly built platform and corridor, harmonizing them into two more harmonious and independent courtyards - one for organizing vertical traffic and logistics and the other as the central courtyard for public activities. By preserving the old buildings and making appropriate adjustments, effective transformation of the building complex has been achieved, demonstrating that architecture from different periods and regions can all be beautiful. (Photo: Zhu Rui, Zuo Jing Studio, Approach Architecture Studio)
- 位置
- Dananpo, 中国
- 年份
- 2020























