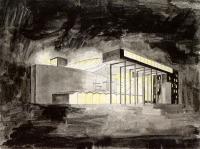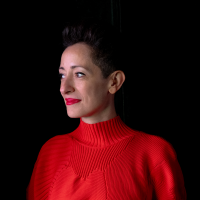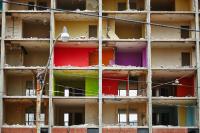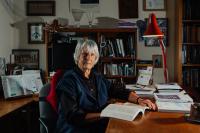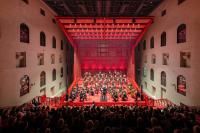60 Balconies Design
Madrid, Spain
60 Balconies Design is a building located on Almirante Street in Madrid, is an original project from 1890, where the facade, staircase and courtyard are protected elements. It is worth mentioning the typical carriage passage of the buildings of that time, which gives access on the first floor to the central courtyard of the building.
It has a basement, a first floor, four standard floors and one under the roof. The building has been renovated to adapt it to the use of tourist apartments, incorporating the necessary facilities for its new use.
In the courtyard, we intervened in the openings, opening them down to the ground to create order in the facades, which originally had openings of different heights and lacked a clear rhythm.
60 Balconies Design has 11 apartments with 1 and 2 bedrooms. They are spacious, bright apartments with views. An integral project of architecture, interior design and equipment is developed with a careful intervention of the interior design to adapt it to the required use. Each apartment is a unique and personal space, cheerful, elegant and functional.
The apartments have different configurations depending on the needs and have a differentiated interior design, with designer furniture. Carefully selected furniture, low, indirect and dimmable lighting create intimate spaces.
Photographer Jean Marc Manson created a series of photographs of flowers and plants called "Botanica" specifically for this building.










