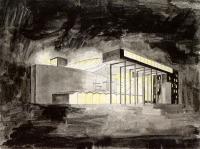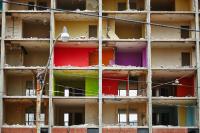Apartments in Atago
Minato Ward, Tokyo, Japan
This is a plan for a narrow site in an area lined with high-rise condominiums in the heart of Tokyo. Due to the narrowness of the site and the 4m width of the front road, height restrictions were stricter than for the surrounding site, and a housing complex with six elevators per floor was built to bury the high-rise condominiums. The elevator was built in a narrow lot.
When installing an elevator in a narrow site, a cross-sectional plan that raises the ground floor level half a story above the street level is effective as a method of minimizing common areas and maximizing the area of dwelling units. By using the staircase as well as the flow line from the entrance to the elevator, a dedicated flow line to the elevator can be eliminated. This method is often seen in tenant pencil buildings in commercial areas.
This cross-sectional plan also allows windows to be installed on the basement floor, and the large difference in level between the street level and the first floor floor level can eliminate the disadvantages of first-floor units, which are often avoided, and actually allows the units to be displayed as "2nd floor In fact, the unit can be displayed as "2nd floor" without any sense of incongruity. Furthermore, despite its small size, the entrance has a ceiling height of 1.5 stories, creating a change in the common space.
In this project, the basement floor is ultimately used as the office, and the ground floor as the residence, with separate approach lines for each.
- Architects
- Soeda and Associates
- Location
- Minato Ward, Tokyo, Japan
- Year
- 2015

















