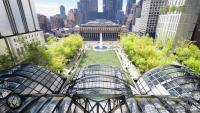House in Utsunomiya 1
Utsunomiya, Japan
The site is a residential area in a local city. It is bordered on the north by a 4-meter road, and two-story houses are adjacent on three sides. The vacant lot between the two neighboring buildings on the south side is located almost in the center of the site, and is the only place where light from the south can be expected.
A three-story vaulted earthen floor is placed in the center of the site where direct sunlight is available, and a large opening is provided to distribute natural light to each room along the earthen floor. The earthen floor is the center of the house. This composition seems as if the earthen floor is an empty space created between the two volumes. The earthen floor, which can be passed through with shoes on, is filled with natural light and is imagined to be an outdoor space. The floor of the earthen floor is made of charcoal mortar, similar to the front of the building, and the walls have a lightness similar to that of the exterior finish.


















