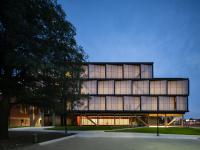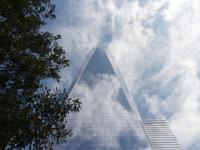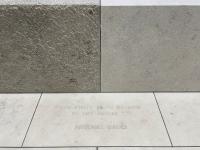Atlantic Hotel Heidelberg
Heidelberg, Germany
Where freight trains once moved, one of the world's largest passive house districts, Bahnstadt, has been under construction since 2010. Located in the heart of Heidelberg, this area upholds the tradition of European science cities, blending living, working, leisure, and culture. About 6.000 jobs are being created, mainly in research and science- based enterprises. The newly opened conference center will host international congresses and trade fairs. Every building in Bahnstadt meets passive house standards, aligning with the goal of a zero-emission district.
The centerpiece of the new area is Europaplatz, located directly south of the main train station and connected to it. In addition to office buildings, the Atlantic Hotel Heidelberg, which opened in spring 2024, offers 310 stylish rooms for business and private guests. It is the world's first high-rise hotel built to passive house standards, featuring exclusive design, exceptional comfort, and personalized full-service. Standing 50 meters tall, the building, designed by Winking Froh Architekten and executed by Gildehaus Lankenau, forms the high point of the new district. Sustainability, resource conservation, and circular economy principles were key considerations in the hotel's interior planning. The Heidelberg establishment is the fourth project we have designed for the Atlantic Hotel Group. We have created all public areas, including the lobby, deli, guest rooms, conference hall, and rooftop restaurant with a bar. Brumann Innenraum- konzepte handled the execution.
To adequately accommodate international guests, we opted for a cosmopolitan design that would also be fitting in a major metropolis. Additional elements such as quality, comfort, and service, which are a given in a four-star superior hotel, were also incorporated. The guest should feel at home here, with attention to detail being paramount. For instance, the rooms feature ample woodwork and custom-designed wall lighting. Accent colors like red and green throughout the hotel reference Heidelberg's surroundings, including the Bergstraße with its renowned vineyards and the red sandstone from the Neckar-Odenwald district. The seafood grill restaurant, with a bar and rooftop terrace on the 15th floor, offers an elegant lounge atmosphere where guests can unwind in the evening. The restaurant's entry features a tea salon with floor-to-ceiling shelves reminiscent of Japanese architecture. Here, as well as in the conference hall on the 13th level, floor-to-ceiling windows offer spectacular views of the city and its surroundings, which we highlighted in the interior design with dark wall surfaces. A stylized monkey climbing a scaffold above the bar towards the five- meter-high ceiling serves as a nod to the city, where the original sculpture at the Old Bridge is a popular tourist attraction.
- Architects
- Olufemi Moser Architects
- Location
- Europaplatz 1, 69115 Heidelberg, Germany
- Year
- 2024
- Team
- Christian Olufemi, Paula Vier, Petra Tiefenthaler, Milan Schlenk, Birgid Schmelz
- Realisation
- Brumann Innenraumkonzepte























